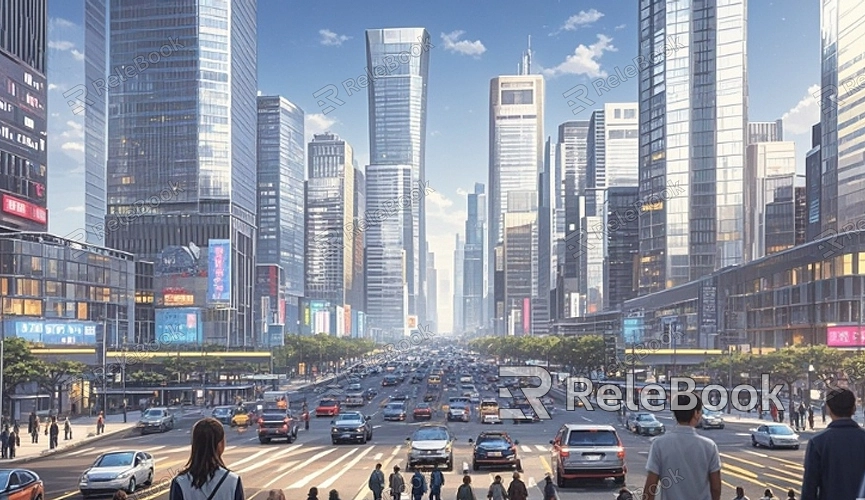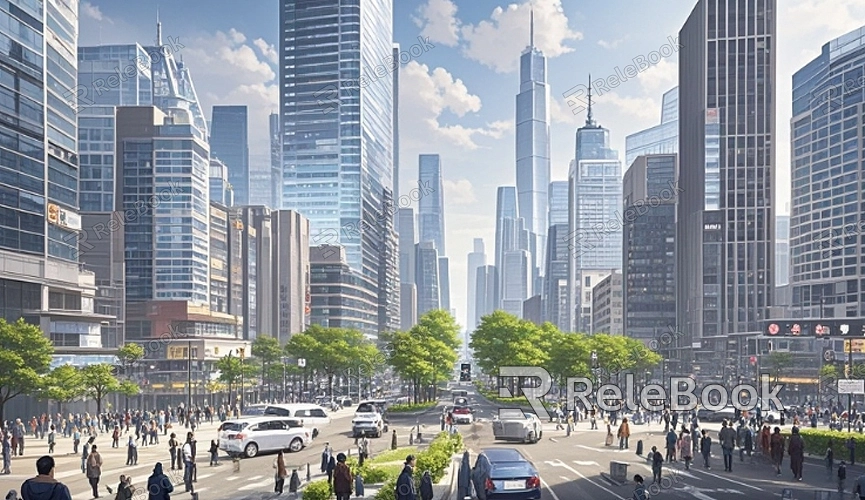How to Create a 3D City Model?
3D city models are widely used in game development, architectural design, and film production. These models not only showcase the structure of a city but also its finer details, such as buildings, streets, and trees. Creating a realistic 3D city model requires careful work and a deep understanding of urban elements. This article will guide you through the essential steps to create a 3D city model, from conceptualization to completion.

Choose the Right Software
The first step in creating a 3D city model is choosing the right modeling software. There are many tools available, each with its pros and cons. Popular 3D modeling software includes Blender, 3ds Max, and SketchUp. These tools offer a variety of features that allow you to create city elements like buildings, streets, trees, and more.
Each software has a unique interface and functionality. For example, Blender is suitable for complex modeling and texturing, while SketchUp is ideal for beginners due to its simple and intuitive interface. When selecting software, it’s best to consider your project's needs and your experience level.
Refer to Real City Maps
Referencing real city maps is crucial when creating a 3D city model. You can use tools like Google Maps or OpenStreetMap to obtain accurate layouts of cities. These maps will help you precisely position buildings and streets, ensuring your model reflects reality.
Once you've selected a reference map, you can import it into your modeling software as a background reference. This will help maintain accurate proportions and structures in your design. Additionally, observing maps can inspire ideas for block layouts, road networks, and other urban design aspects.

Build the Basic Structure
One of the key steps in creating a city model is building the basic structure. This includes laying out the city's overall outline, road networks, and the framework of buildings. It’s best to start with the city’s main areas, such as the central business district or iconic landmarks, and then expand to other parts.
To enhance efficiency, use grid tools to divide city blocks, streets, and building locations. This step requires precise measurement and planning to ensure the layout is realistic. Once the basic structure is in place, you can add more detailed elements like windows and doorframes to individual buildings.
Add Buildings and Details
The core of any city is its buildings. Each building should be modeled individually to reflect its unique shape and height. For similar buildings, you can use copy and transform tools to quickly create multiple models, saving time.
Don’t forget to add more detailed features to buildings, such as windows, balconies, and signage. These details help make the city model more lifelike. For large building complexes, you can use “low poly” models to simplify less visible areas while maintaining the overall aesthetic.
Incorporate Natural Elements and Street Facilities
A city model is more than just buildings—it also needs natural elements and street facilities to feel complete. Trees, parks, and rivers enhance the landscape, while streetlights, signs, and benches add a lived-in feel.
To make the city more vibrant, add these natural and man-made features based on reference maps or real photos. Use texture maps to give these elements realistic appearances. For example, instead of modeling each leaf on a tree, use texture mapping to save computing resources.
Use Textures and Materials to Enhance Realism
Textures and materials play a critical role in determining the realism of your 3D model. High-quality texture maps can bring buildings, streets, trees, and other elements to life. For example, you can use brick or glass textures for building walls and asphalt or concrete textures for streets.
The choice of materials also depends on lighting. Different lighting conditions will affect how materials appear. During the creation process, set up lighting in your scene first, then adjust materials based on how they react to the lighting.
Optimize the Model
Once the basic structure and details are completed, the final step is to optimize the model. The goal of optimization is to reduce the consumption of computing resources, ensuring that the model runs smoothly across various devices and platforms.
Optimization can be achieved by reducing the number of polygons, merging duplicated objects, or using LOD (level of detail) techniques. For instance, you can use low-poly models for buildings in the distance and high-poly models for those closer to the camera, saving resources.
Export and Showcase
After finishing the model, you can export it in popular 3D file formats like .obj, .fbx, or .blend. These files can be opened in other 3D software or used for rendering and presentation. When exporting, ensure the scale and proportions of the model are accurate.
Once exported, you can use rendering software to create realistic city scene images or animations to present your 3D city model to clients or an audience.
Creating a 3D city model requires a combination of skills, from software selection to model optimization, each step is crucial. By referencing real maps, building the basic structure, and adding detailed elements and natural features, you can gradually construct a complete 3D city model. Finally, don’t forget to optimize the model to ensure smooth performance on different platforms. For further efficiency in your 3D city modeling or to access high-quality assets, visit the Relebook website, where you can download a wide range of 3D models and textures to assist in your creative process.
FAQ
What free software can I use to create 3D city models?
You can use free software like Blender or SketchUp. Blender is powerful and completely free, making it ideal for users who need high-precision modeling, while SketchUp’s simple interface is great for beginners.
How can I make my city model look more realistic?
Using high-quality texture maps and setting up proper lighting will make your model more lifelike. Additionally, adding natural elements and street facilities will enhance the depth and realism of the model.
What basic skills do I need to create a 3D city model?
You need basic 3D modeling skills like grid division, material application, and scene optimization. Learning some urban planning principles will also help you design city structures more effectively.
How can I quickly generate large numbers of buildings for a city?
You can quickly generate multiple similar buildings by copying and modifying an existing model. Additionally, some plugins or tools can automate the generation of building clusters or create specific styles of buildings.

